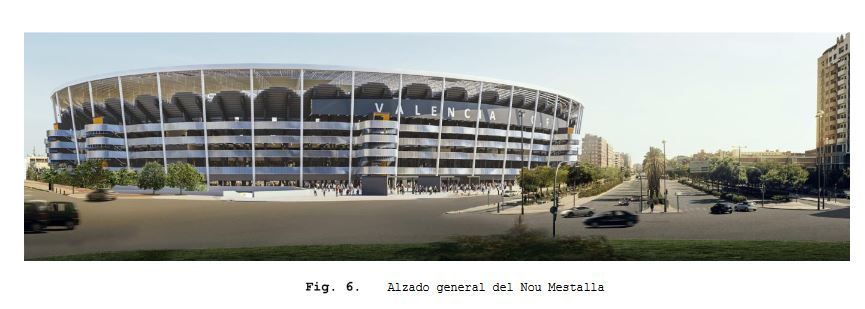Last Friday, October 11, Valencia CF presented the execution project for the new stadium on Avenida de las Cortes Valencianas to the Valencia City Council.
elDiario.es has had exclusive access to the project report (complete at the end of the information) which presents as the main novelties the façade, a roof that shelters 100% of the stands and a parking lot with 900 spaces. Its capacity will be 70,044 seats. However, the images captured in the documentation do not reveal a very different design from what was already known.
Regarding the budget, according to the documentation to which this newspaper has had access, “the part pending execution would amount to 139.7 million euros, instead of the 119 million that were estimated in the basic phase, while the budget of material, complete general execution of the work would amount to 202.7 million, which with general expenses and industrial profit would rise to 241.2 million euros” without including VAT.

According to the project, “the new façade of the stadium has been designed having to overcome some initial conditions that in principle could have been considered serious impediments, a very complex geometric base and a very tight budget, but in reality, both have acted as a catalyst of the chosen solution itself.”
From an engineering point of view, “the objective has been to find an efficient structure that is easy to manufacture and install. This façade will in turn serve as a railing for the concourses.”

The façade substructure is made up of “steel profiles that support the façade cladding; It follows the undulating shape of the petals of the existing floors and the new staircase cores. This substructure is divided into 4 levels, which coincide with the existing concrete slabs.”
According to the report, “the main important change occurs in the general image. “It is the development of a new concept of façade and roof that, superimposed on the already executed structure, clearly establishes a difference with respect to the previous project and that follows a new project philosophy consistent with the values of the new club property.”
The current project, “without losing an iota of spectacularity, and maintaining a corporate, recognizable and elegant image, is a building that is friendlier to its environment, lighter, open and ventilated with a better relationship between the visitor and the city that surrounds him. A permeable and open façade, made up of metal bands that together create a curvilinear, parametric and three-dimensional skin, and which act as a backdrop for the imposing presence of the set of metal pillars that support the new light roof.

The new roof is conceived “as an integral system made up of tensioned cables and steel beams. It is in itself an engineering prodigy, developed jointly with SBP Schlaich Bergermann partner, international structural engineering, specialists in the ideation, calculation and development of these unique structural typologies.
The new roof projected for the stadium “is much lighter and brighter than the initial solution, where the latest technology in this type of building has been used to save enormous structural spans, while all the locations remain covered, with the best structural efficiency in the use of steel.”
The stadium roof is “without a doubt the most technologically complex element of the building. Its design, of apparent simplicity, resembles a veil that is dropped over a series of vertical posts. Given its colossal size, about 40,000 m², the most advanced mathematical and engineering models have been used to achieve the lightness and slenderness of the structural elements.”

Regarding parking, “a new configuration of the eastern parking lot is proposed, adjusting the geometry and the number of spaces, now the maximum allowed by municipal ordinances is reached (900 spaces) according to the only existing effective access located on Amics del street. Corpus.”
In this stadium project “several areas are represented as ‘Unused premises belonging to another license’ for those areas that are expected to be used within the sports venue itself, such as the future club museum, corporate stores, restaurant areas and leisure, as well as other areas of permitted tertiary use.”
These uses that complement “purely sporting purposes are considered outside the scope of this works and activities license since they could slow down the processing of the stadium. Its detailed formal definition is still pending to be determined, but as soon as the processing of the main building begins, these ‘minor’ licenses will be unlocked and can be developed in parallel specifically for each of these premises, with the club’s intention being that they will all be inaugurated at the same time. same time.”
#Valencia #stadium #spectators #covered #stands #900space #parking

